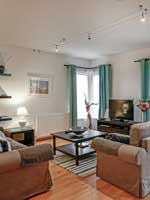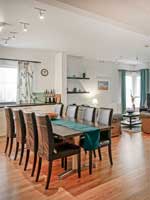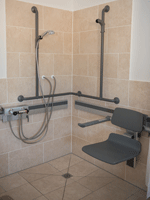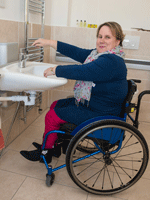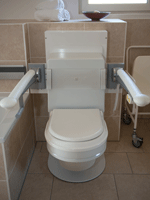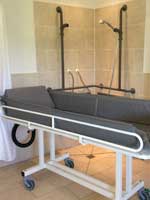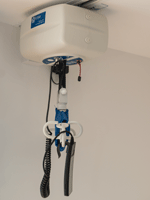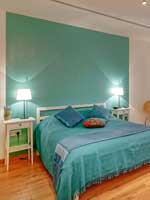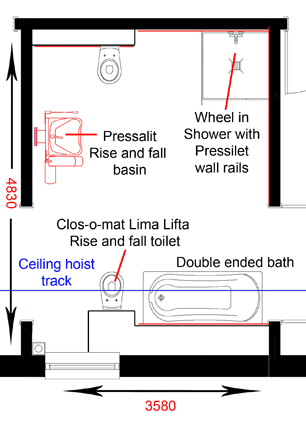Accessible Layout
Every Flat Space holiday bungalow will be identical on the inside (the outside appearance may vary due to local planning regulations/needs). The accessible space in the bungalows will enable at least 3-4 large electric wheelchairs to navigate with ease.
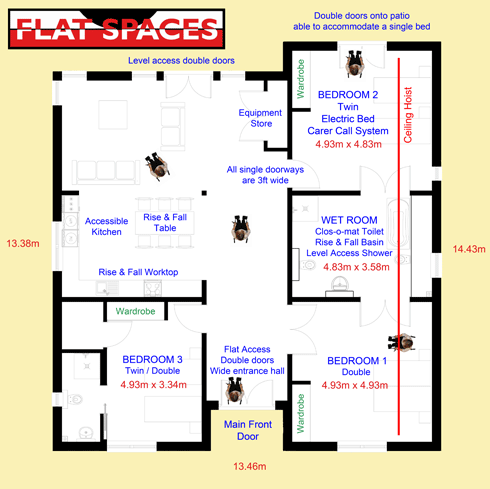
Flat Space Bungalow Interior Features Include:
- Approximately 2,000 sq ft, 189sqmt of floor space
- Can sleep six people with an additional sofa bed in the living area
- Three dedicated disabled parking bays
- Three double bedrooms with two wet rooms plus sofa bed – all laundry provided
- Level entry from the parking area with double door access
- Wheelchair accessible throughout including the garden terrace/patio
- BBQ terrace with outside table and chairs
- TV´s and Wifi in every room
- Working dogs are welcome
KITCHEN & DINING AREA
- Specialist kitchen by N & C Plexicare, including:
- Side hung oven, pull out shelf underneath
- Height adjustable worktop with induction hob and sink with lever taps
- Dishwasher / washing machine / fridge freezer / microwave
- Rise and fall dining table
BEDROOM 1
- Reinforced double bed with a weight limit of 21 stone per person, or 38 stone combined.
- OT200C Opemed Ceiling Hoist with track from Bedroom 1 to 2 via bathroom
- Hoist has a 200kg safe working load
- Gravity powered charging
- No tools emergency lowering system
- 6 hook spreader bar for easy sling adjustment
BEDROOM 2
- Two Invacare Medley Ergo profiling electric beds
- Care Call system
ENSUITE WET ROOM
- Specialist bathroom by Pressalit
- Wheel in shower with left/right access room and lever taps
- Lima Clos-o-mat Automatic WC/Shower rise and fall toilet
- Rise and fall basin
- Double ended, full size bath, which can be accessed by the ceiling hoist
- Clos-o-mat toilet and bath accessed from by ceiling hoist
- Osprey Tilt in space shower chair with foot head rest, also with commode pan and lap strap
- Level access shower
BEDROOM 3
- Twin beds
- Level access wet room




